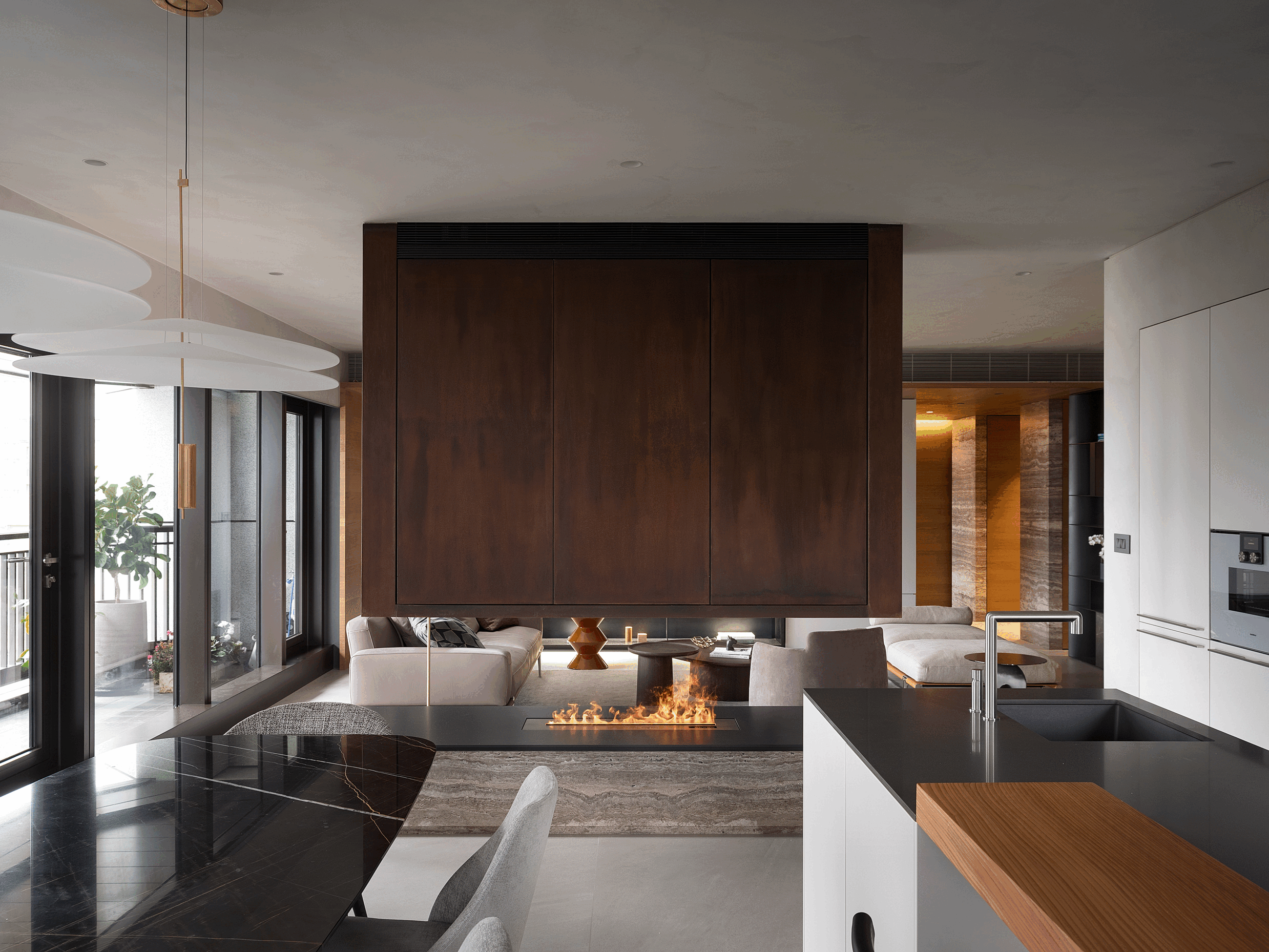

This is an unique residential project which is satisfied with retired couple’s daily life.
With typical 4-bedroom layout but unnecessary partitions to block the sunshine.
Have a worship corner for religious need, the whole design isn’t limited by this tradition.
The space is content with retired living function however without crammed elevations.
Instead of separating every room completely, the design strategy is to generate a boundless layout in this 52-ping project. While walking inside every corner of the apartment you can always explore a new space.
The design process starts from studying and de-structing the connection between island, water and the islets. Through dividing the layout into five main volumes based on living fiction, corridor implant in the middle, with eight secondary spaces in the end which brings a hierarchical layout.
“Island” represents the lands surrounding by the water, and we called the portion connected to the island “Islets”
There are two sides of floor-to-ceiling window right next to
bedroom, the balcony passage, storage room, walk-in closet and entire row of sling door inside the bedroom which imply the islands and the islets are floating on the sea.





















